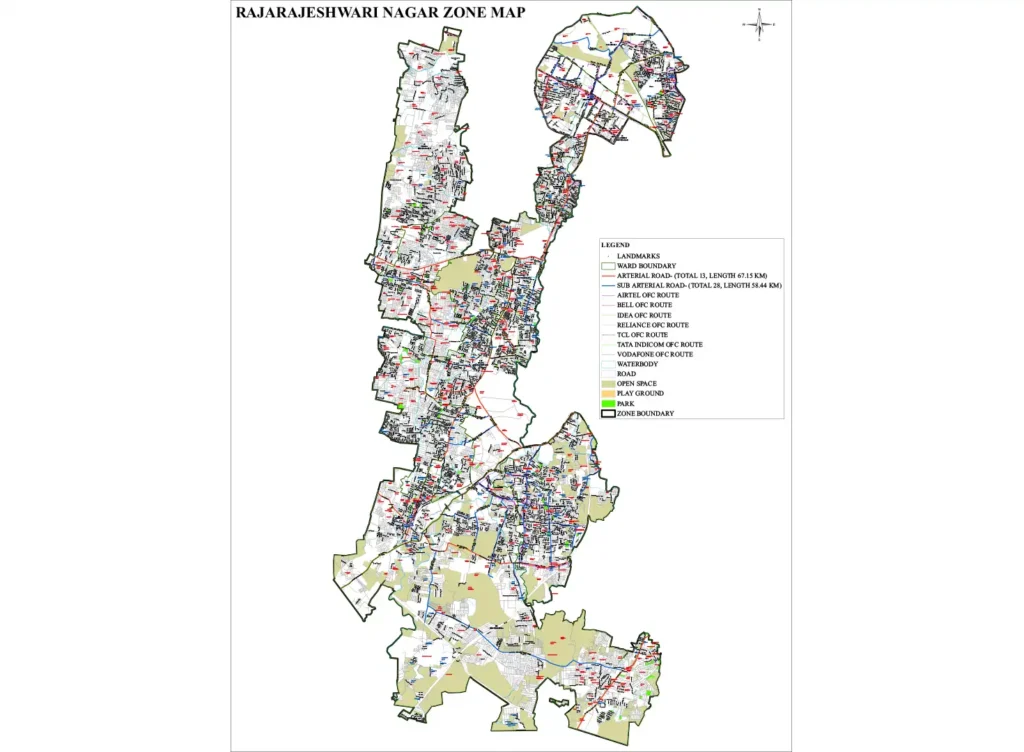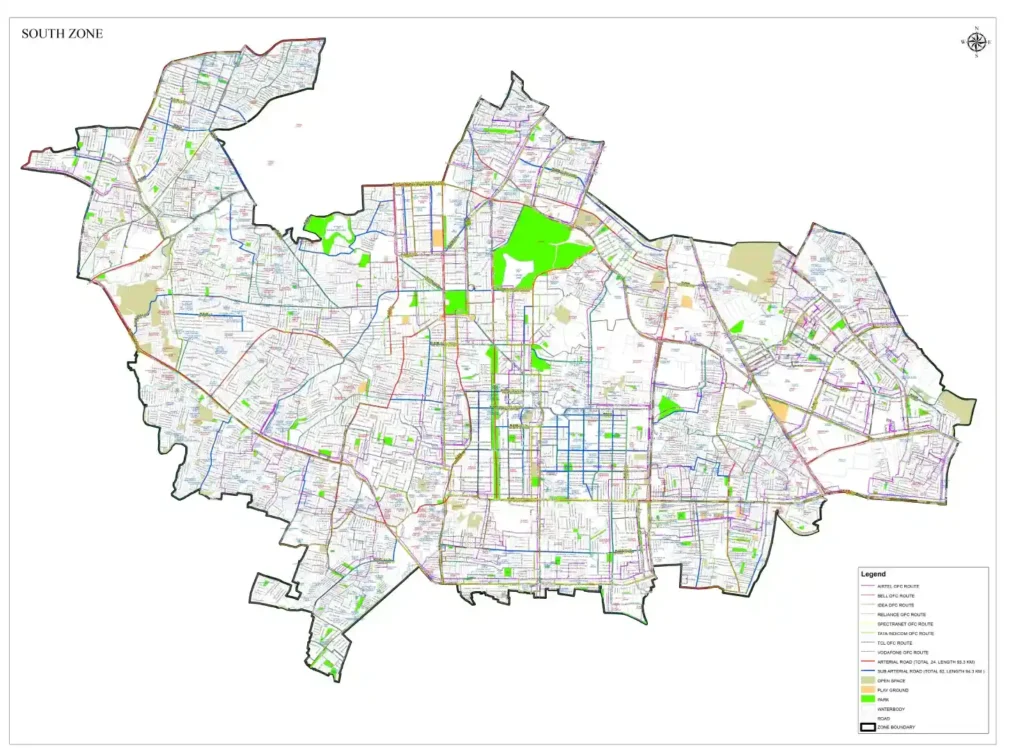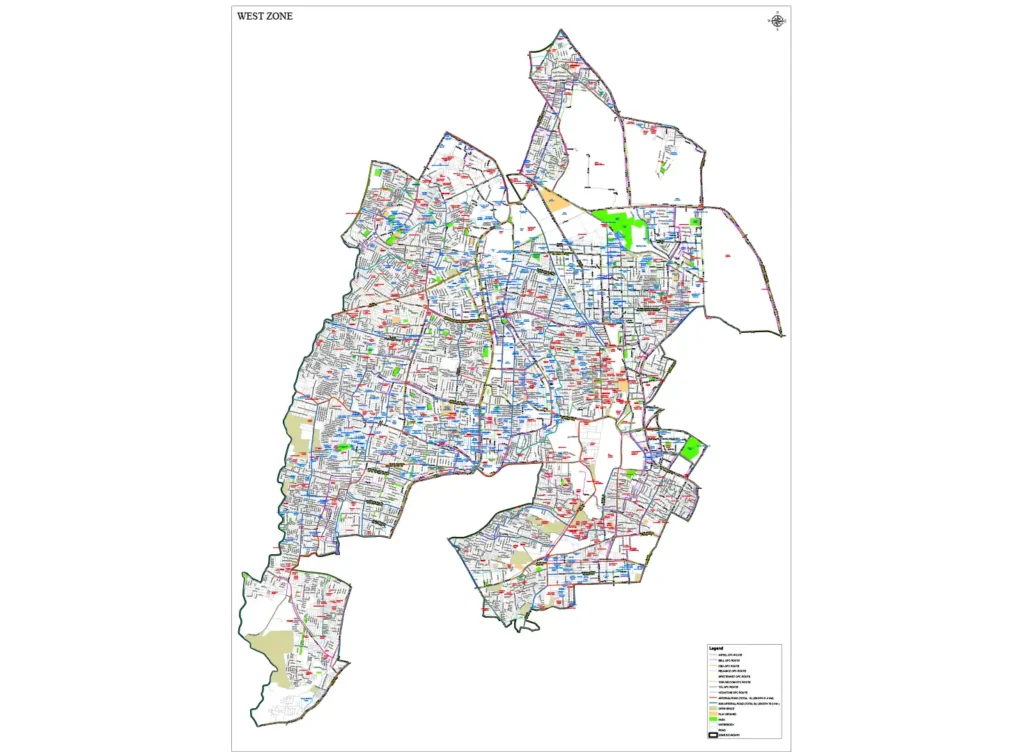Plan Approval in Bangalore
Get your building plans approved smoothly and without delays with Makers Associates. We manage the complete plan approval process, ensuring compliance with GBA, BBMP, BDA, BMRDA, and other relevant local authorities. Along with approvals, we also assist with temporary BESCOM power connections, customized home design, and architectural planning. Connect with us today and take a confident, stress-free step toward starting your construction journey.
What is building plan approval?
Building plan approval is the permission you need from the Bengaluru government before starting construction on your land. This approval makes sure your building plan follows the local rules like building height, setback space, road width, and land use. Without this approval, your building can be considered illegal and may lead to fines or even demolition.
Plan approval authority in bangalore
In Bangalore, the type of plan approval you need depends on where your land is located. Different areas come under different government authorities. Each authority checks your building plan to make sure it follows their guidelines. Once approved, you can begin construction legally. Below are the list of government authorities that approve house or building plan approvals in Bengaluru.
BBMP Building Plan Approval
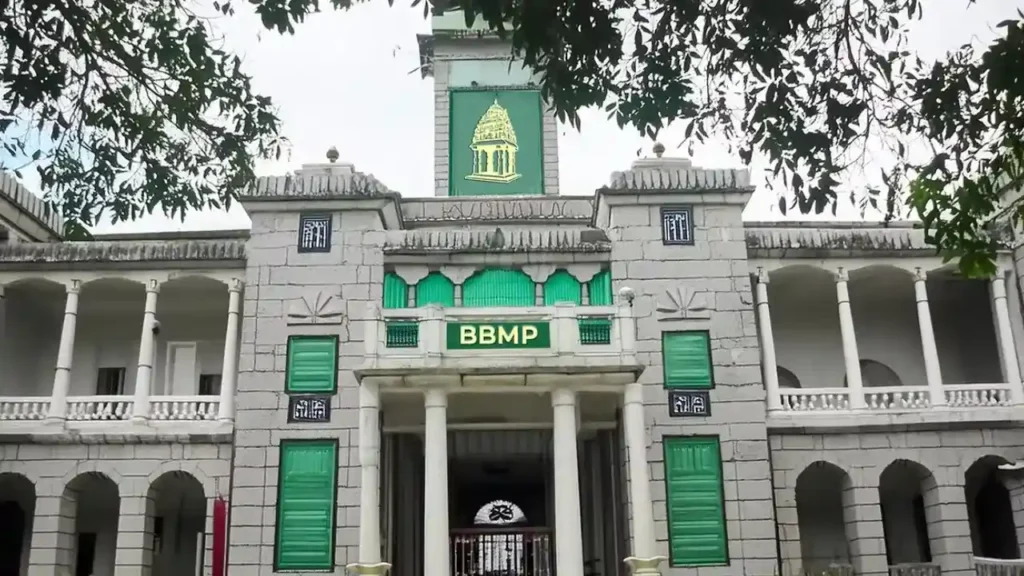
If you’re planning to build a house or commercial space within BBMP limits, getting a BBMP building plan approval is mandatory. This approval ensures that your construction follows all local building regulations, including zoning laws, setbacks, FAR (Floor Area Ratio), and height restrictions. The process involves submitting your building plan—prepared by a licensed architect—along with necessary documents such as Khata certificate, property tax receipts, and ID proof. The BBMP plan approval rules are strict, so it’s important to meet all requirements to avoid delays or penalties. Once your plan is reviewed and found compliant, BBMP grants a building plan sanction, allowing you to begin construction legally.
BBMP Town Planning
- Plan approval in the Head Office is granted for buildings exceeding a height of 15.0 meters or structures that opt for double basement.
- The town planning section at the head office is managed by the Additional Director (Town Planning) and supported by two Joint Directors (Town Planning). The Commissioner serves as the head authority for BBMP plan approval.

The BBMP plan approval cost includes application fees, scrutiny charges, betterment charges (if applicable), development fees, and a 1% labor cess on the project estimate. Costs can vary based on plot size, building type, and usage. You can easily check your BBMP plan approval status online through the Sakala portal by entering your application number. To simplify the process, experts like Makers Associates handle end-to-end plan approvals—ensuring faster processing, full compliance, and no hidden charges. With over 6,000 approvals completed across Bangalore, they offer trusted support for your construction journey.
The BBMP plan approval cost includes application fees, scrutiny charges, betterment charges (if applicable), development fees, and a 1% labor cess on the project estimate. Costs can vary based on plot size, building type, and usage. You can easily check your BBMP plan approval status online through the Sakala portal by entering your application number. To simplify the process, experts like Makers Associates handle end-to-end plan approvals—ensuring faster processing, full compliance, and no hidden charges. With over 6,000 approvals completed across Bangalore, they offer trusted support for your construction journey.
BDA Plan Approval
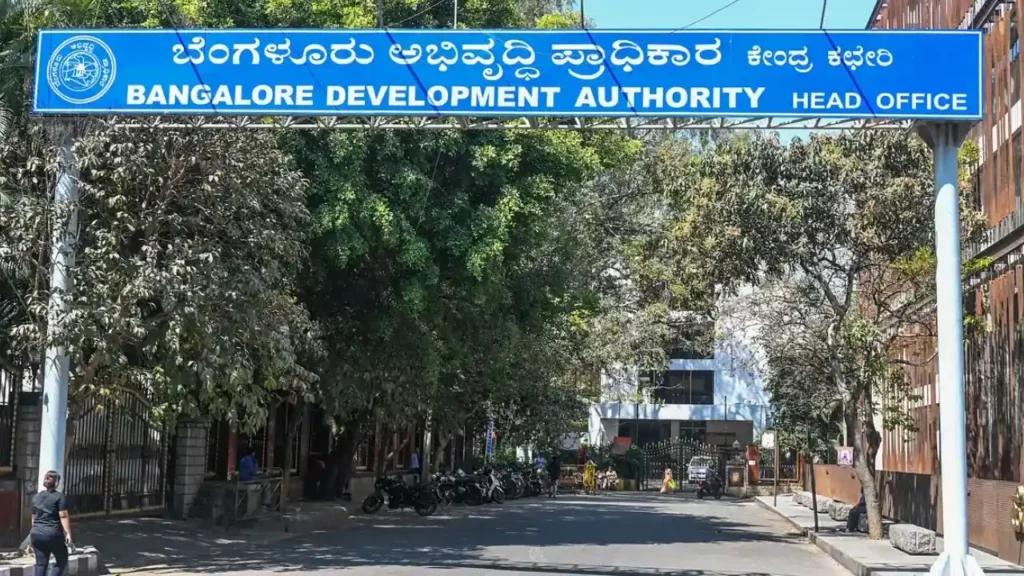
Planning to build on a BDA site? Getting your BDA plan approval is the first and most crucial step. This official sanction from the Bangalore Development Authority ensures your building follows zoning guidelines, setback rules, height limits, and BDA plan approval rules laid out in the city’s master plan. Only licensed architects or engineers can prepare the building plan for submission. Along with the plan, you’ll need key documents like the sale deed, Khata, property tax receipts, and NOCs (if required). Without this approval, your construction is considered unauthorized and may face legal issues.
Many people often ask, what is BDA approval? Simply put, it’s a legal go-ahead from BDA to begin construction on your plot after reviewing and verifying your building plan. When it comes to cost, the BDA plan approval fees include several components such as application charges, scrutiny fees, betterment charges, development fees, and a 1% labor cess. The exact amount depends on plot size and building specifications. Need help navigating the process? Makers Associates offers expert support to ensure quick and accurate approval—saving you time, effort, and unnecessary delays.
BMRDA building plan approval
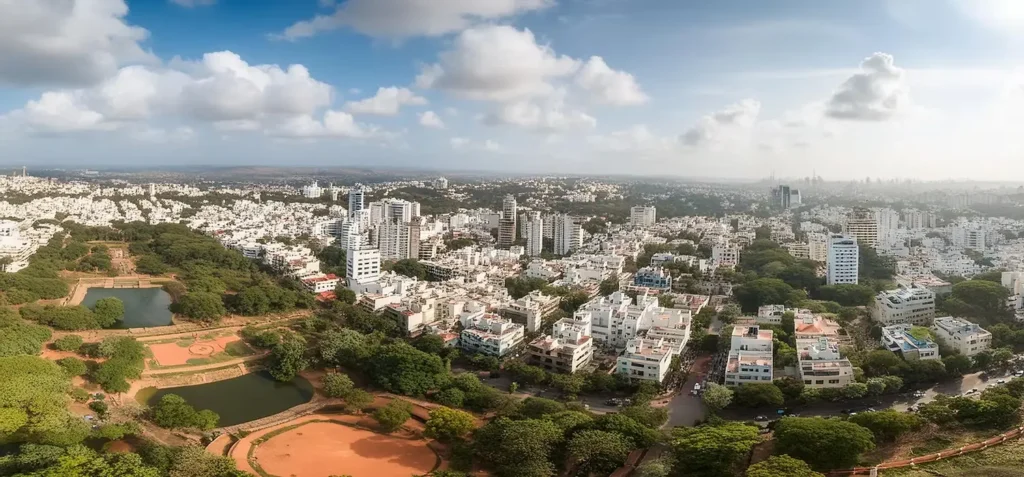
Looking to buy or build on the outskirts of Bangalore? Then it’s important to understand what is BMRDA approved. BMRDA stands for Bangalore Metropolitan Region Development Authority, which governs development in areas outside BBMP and BDA limits. A BMRDA-approved layout means the plotted development has been verified and cleared by the authority for proper road width, drainage, parks, and adherence to land use zoning. It ensures the layout is legal, safe for investment, and eligible for property registration and utility connections.
Before purchasing a plot, always check if it falls under the BMRDA approved layout list. This list includes all residential layouts that comply with BMRDA rules and regulations, such as minimum road width, park allocation, open space reservation (OSR), and drainage provisions. Building on a BMRDA-approved site not only reduces legal risk but also increases the resale value of your property. Whether you’re a buyer or builder, confirming approval and understanding the local planning norms is key to a hassle-free investment.
BIAPPA Approval
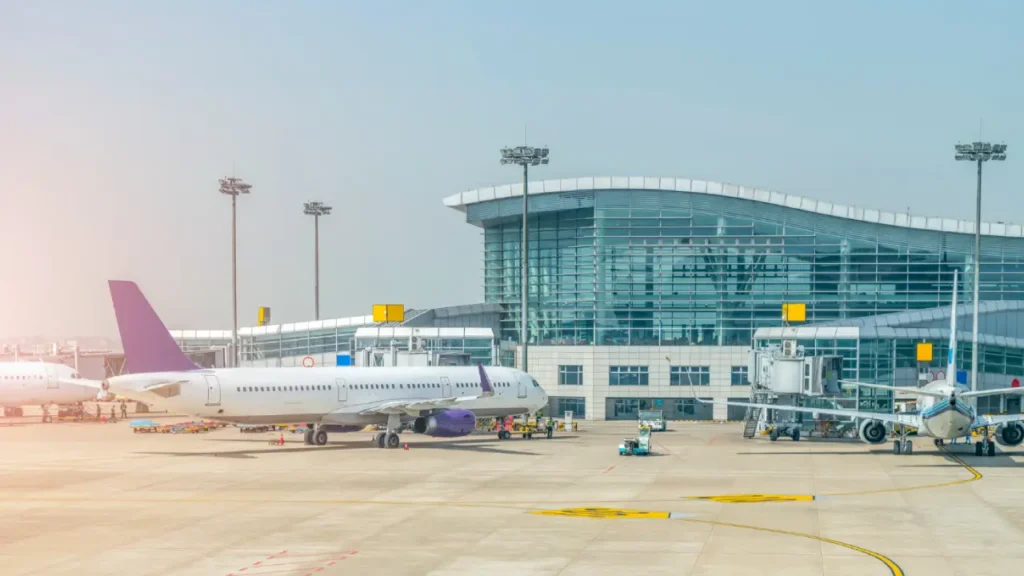
BIAPPA (Bangalore International Airport Area Planning Authority) oversees planning and development in areas around the Kempegowda International Airport. If you’re planning to buy land or construct a building in this zone, getting BIAPPA approval is mandatory. It ensures the project follows zoning guidelines, road width, FAR limits, and safety norms specific to this high-security and rapidly developing region.
Before investing, always verify whether the property is listed under the BIAPPA approved layouts list to avoid legal issues. Only layouts that have been cleared by the authority are eligible for registration and utility connections. You can also track your BIAPPA approval status online using your application or file number. For any in-person queries or document submissions, you can visit the official BIAPPA office located in Bangalore. Taking these steps ensures your investment is secure and compliant with urban development policies in the airport planning zone.
BMICAPA Approval
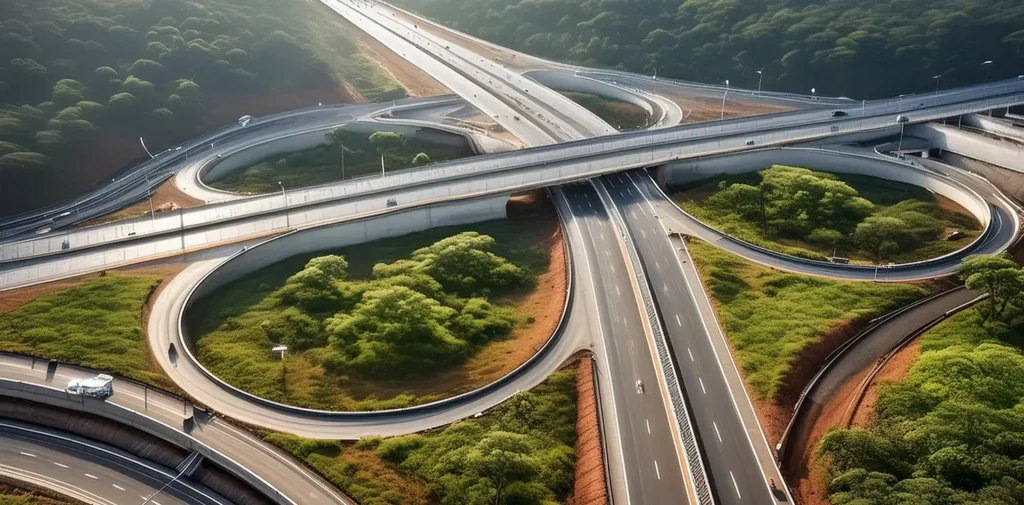
BMICAPA (Bangalore Mysore Infrastructure Corridor Area Planning Authority) is responsible for regulating development within the Bangalore-Mysore Infrastructure Corridor. If you’re planning to build a home or commercial space in this corridor, you’ll need to obtain BMICAPA building plan approval before starting construction. This approval confirms that your building design complies with zoning laws, road alignment, FAR (Floor Area Ratio), and setback regulations specific to the corridor area.
To get started, you must prepare your design through a licensed architect and apply for BMICAPA house plan approval with all necessary documents, including title deed, tax paid receipts, and NOCs if required. You can also refer to the BMICAPA plan approval map to understand the permitted land use zones and road connectivity around your plot. Getting the right approval not only ensures legal construction but also helps avoid penalties and demolition risks. For smooth processing, consider partnering with experts who understand the BMICAPA regulations thoroughly.
STRR Approval
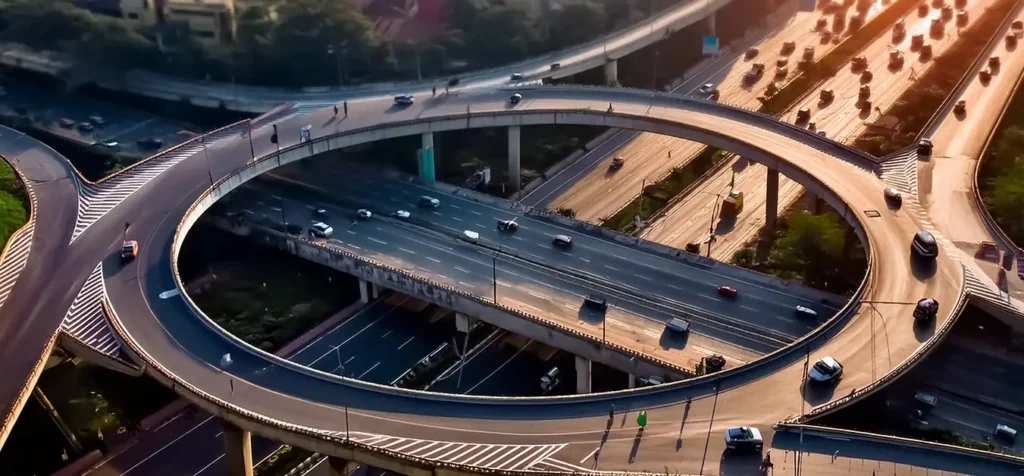
The STRR (Satellite Town Ring Road) Planning Authority oversees land development and building regulations in the proposed STRR corridor that circles around Bangalore, connecting major highways and satellite towns. If your property falls within this zone, getting STRR approval is mandatory before starting any construction. This ensures your project aligns with regional infrastructure plans, road widening provisions, and land use policies designed to manage urban expansion efficiently.
A clear STRR plan helps landowners and developers understand how their property fits into the larger development blueprint. Whether you’re planning a residential layout, commercial complex, or individual house, your building design must follow the guidelines laid out by the STRR Planning Authority. This includes adherence to setbacks, FAR limits, and designated land use zones. Approval from STRR is crucial to avoid future legal issues, secure property registration, and gain access to water, electricity, and road infrastructure in the rapidly growing outskirts of Bangalore.
Occupancy Certificate (OC) in Bangalore
An Occupancy Certificate (OC) is a mandatory legal document issued by authorities such as GBA | BBMP, BDA, or other planning bodies after construction is completed as per the approved building plan. While plan approval allows you to begin construction, the OC certifies that the building complies with sanctioned plans, safety norms, and local by-laws, making it legally fit for occupation. Without an OC, property owners may face difficulties in obtaining water and electricity connections, property registration, resale, or rental, and may also attract legal penalties. Ensuring proper plan approval and OC compliance is essential for a hassle-free and legally secure property in Bangalore.
The first step to your dream house starts here!
Contact us for more information about, Construction Packages, Property Management, Architecture Design, Plan Sanction, Construction & Khata Services.
Building Plan Approval Process
To legally begin construction in Bangalore, you must obtain building plan approval from the relevant local authority (BBMP, BDA, BMRDA, BIAPPA, BMICAPA, STRR, etc.). The process involves preparing your plan with the help of a licensed architect, submitting necessary documents, paying government fees, and securing permissions based on compliance with local building bylaws. Here’s a simplified breakdown of the approval process:
1. Site Verification
Check the jurisdiction your property falls under (BBMP, BDA, etc.) and confirm zoning regulations, land use category, and road width.
2. Hire a Licensed Architect/Engineer
Engage a government-registered architect or structural engineer to prepare your building plan in accordance with local laws.
3. Document Preparation & Submission to Authority
Gather essential documents like: Property ownership papers, Khata certificate and extract, Property tax receipts, Survey sketch, NOCs (if required), ID proof, Building plan signed by licensed architect and submit your plan along with documents and applicable fees (application fee, development charges, scrutiny fee, etc.) to the relevant planning authority.
4. Scrutiny & Modifications (if required)
The plan will be examined by officials. If discrepancies are found, you’ll be asked to revise and resubmit.
5. Approval Issuance
Once approved, you’ll receive a sanctioned building plan and permission letter, which legally allows you to start construction.
6. Commence Construction
Begin construction as per the approved plan. Any changes must be re-approved to avoid penalties or stop-work notices.
Plan approval documents
To get your building plan approved in Bangalore, you will need to submit a few important documents to the government authority. These documents help prove your ownership, ensure that the building design follows safety and zoning rules, and confirm that your construction is legal. The exact list of documents may vary slightly depending on your location (BBMP, BDA, BMRDA, BIAPPA, BMICAPA, STRR, etc.) and the type of project (residential or commercial).
- Property ownership papers
- Khata certificate and extract
- Latest property tax paid receipts
- Survey sketch and property measurement details
- Building plan drawn and signed by a licensed architect
- NOC (No Objection Certificate) from departments like fire, airport, or forest (if required)
- ID proof (Aadhaar, PAN, or any government-issued ID)
- Structural safety/stability certificate from a qualified engineer
Note: These are the basic documents usually required for plan approval. However, the required documents may vary from property to property and authority to authority. For detailed, case-specific guidance, please contact our expert team at +91 879 257 9343, +91 953 865 4099. We’ve successfully helped over 6,300+ plan approvals across Bengaluru and can assist you every step of the way.
Plan approval cost in bangalore
The plan approval cost in Bangalore depends on several factors like the size of your land, type of construction (residential, apartment, or commercial), and the local authority you’re applying under (BBMP, BDA, BMRDA, BIAPPA, BMICAPA, STRR, etc.)
- Application Fees – Basic fee paid to the authority
- Development Charges – Based on plot area and location
- Scrutiny Fees – For reviewing your building plans
- Betterment Charges—Applicable if converting agricultural land
- Labor Cess—A small percentage (around 1%) of the total project cost
Approximate plan approval charges range in bangalore
- For small residential buildings: ₹25,000 to ₹75,000
- For larger houses/apartments/commercial: ₹1,00,000 to ₹2,00,000 or more
Note: The costs mentioned above are general estimates for plan approval in Bangalore. Actual charges can vary based on plot size, building type, and the authority involved (BBMP, BDA, BMRDA, BIAPPA, BMICAPA, STRR, etc.). For an accurate cost estimate tailored to your property and location, please get in touch with our team at +91 879 257 9343, +91 953 865 4099. We’ve successfully handled 6,300+ plan approvals in Bengaluru, and we’re here to guide you through the process with complete transparency.
Results speak for themselves!
Why Choose Makers Associates for Building Plan Approval ?
Getting a building plan approved in bengaluru can be time-consuming and confusing, but with Makers Associates, you’re in safe hands. We handle the entire process from start to finish, making it quick, clear, and hassle-free for you.
Here's why thousands of customers trust us:
- 6,300+ plan approvals completed across Bengaluru
- Expert team familiar with BBMP, BDA, BIAPPA, BMRDA & LPA guidelines
- Transparent pricing with no hidden charges
- Fast approvals through proper documentation and follow-ups
- Support for both residential and commercial properties
- Trusted by homeowners, architects, and builders alike





